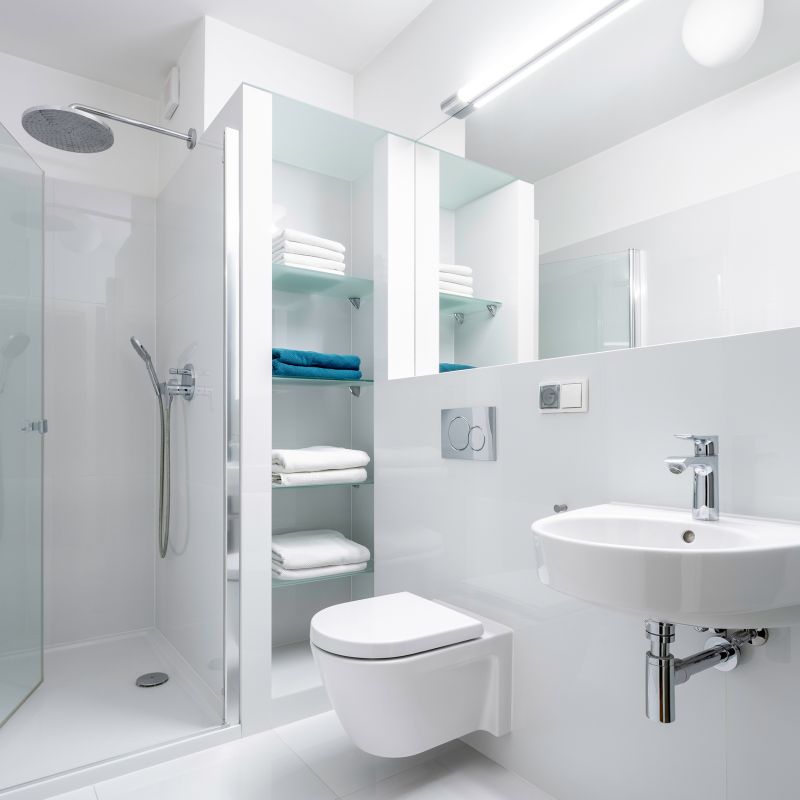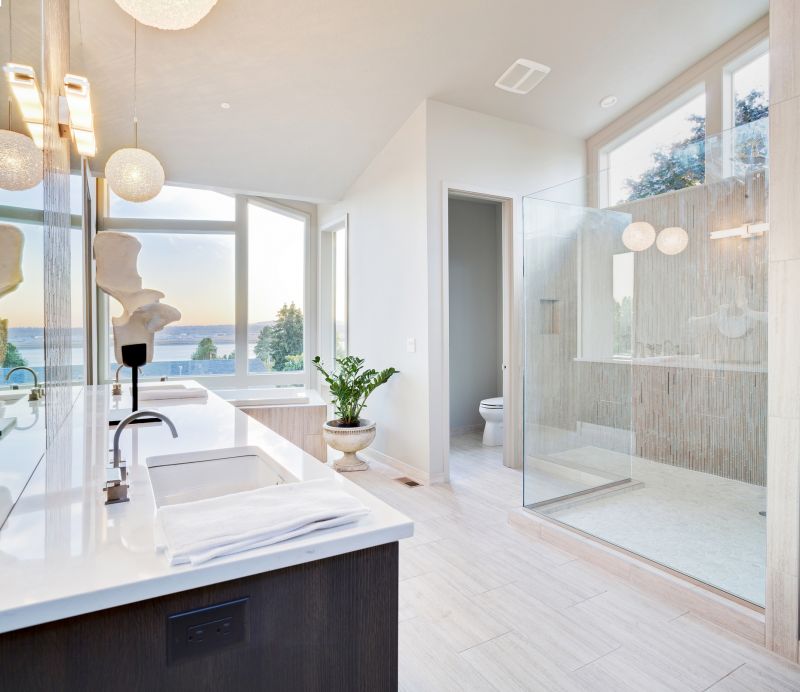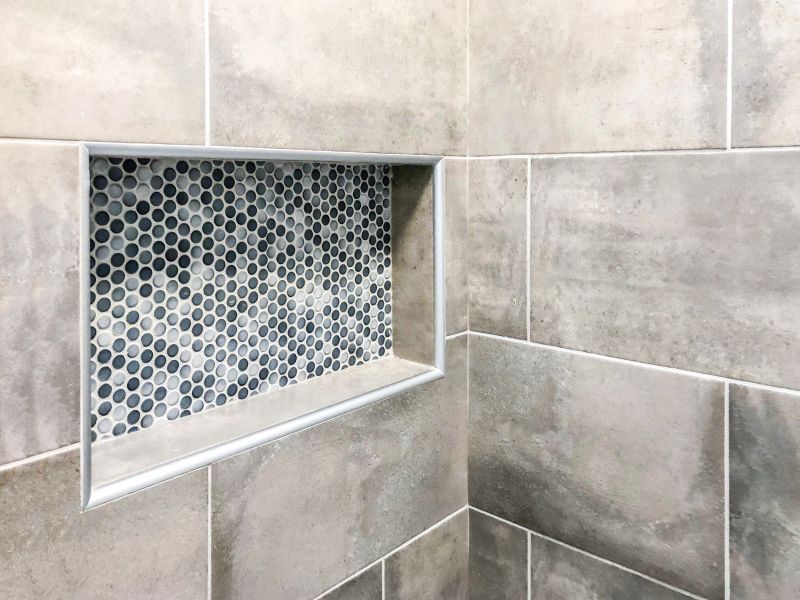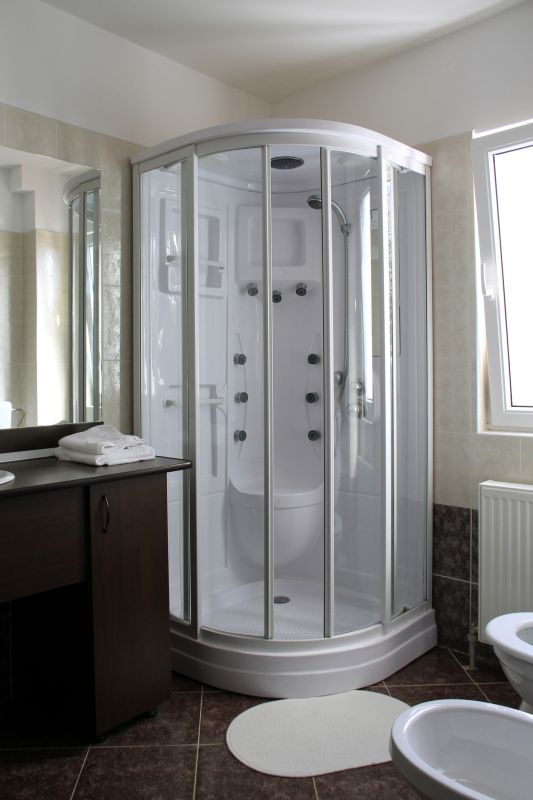Designing Small Bathroom Showers for Style and Space
Corner showers are a popular choice for small bathrooms, utilizing an often underused space. They typically feature a quadrant or angled design that fits neatly into a corner, freeing up more room for other fixtures. These layouts are versatile and can be customized with sliding or swinging doors to optimize space.
Walk-in showers with frameless glass create a seamless appearance, making small bathrooms feel larger. They eliminate the need for bulky doors or enclosures, providing an open and airy feel. Incorporating built-in shelves or niches can add storage without cluttering the space.

Optimized layouts for small bathrooms often include narrow, linear designs that fit along one wall, allowing for efficient use of space. These layouts can incorporate a combination of shower and vanity areas, making the most of limited square footage.

Glass enclosures with minimal framing create a sleek look and help visually expand the space. Sliding doors are ideal for small bathrooms as they do not require extra clearance to open.

Recessed shower niches provide storage without protruding into the room, maintaining a clean and uncluttered appearance. These are especially useful in tight spaces where every inch counts.

Pivot and bi-fold doors are practical choices for small bathrooms, offering ease of access while conserving space. Clear glass enhances the openness of the layout.
| Shower Layout Type | Advantages |
|---|---|
| Corner Shower | Maximizes corner space, versatile design options |
| Walk-In Shower | Creates an open feel, easy to access |
| Linear Shower Enclosure | Fits along a wall, saves space |
| Recessed Shower Niche | Provides storage without occupying extra space |
| Sliding Door Shower | Requires minimal clearance, sleek appearance |
| Frameless Glass Shower | Enhances openness, modern aesthetic |
| Pivot Door Shower | Offers full access, space-efficient |
| Bi-Fold Door Shower | Compact opening, ideal for tight spaces |
Effective small bathroom shower layouts combine practicality with style. Selecting the appropriate configuration depends on the bathroom's dimensions and the desired aesthetic. Incorporating features like built-in niches, sliding doors, and frameless glass enhances both functionality and visual appeal. Proper planning ensures that even the smallest spaces can accommodate a comfortable and attractive shower area.
Innovative design solutions continue to evolve, offering more options for maximizing limited bathroom space. Customizable layouts and modern materials allow for tailored solutions that meet individual preferences and spatial constraints. The key is to balance form and function, creating a shower environment that is both efficient and visually pleasing.





